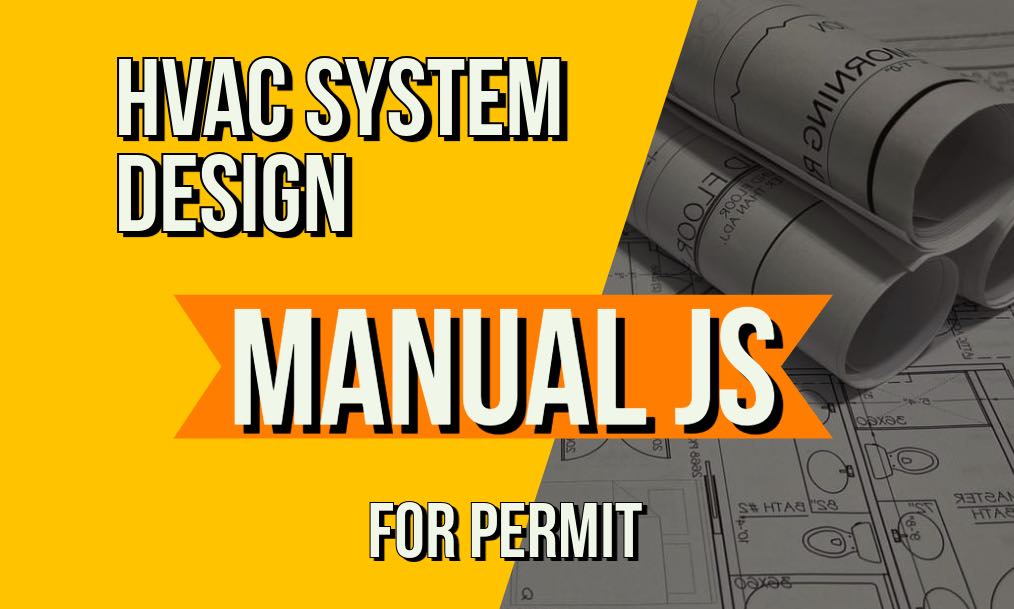Manual JS

Delivery Time: 3-4 days
24h Delivery Available
Delivery Time: 3-4 days
24h Delivery Available
What’s included in the Manual JS package?
A Residential Blockload or Room by Room Manual J (Load calculations) and Manual S (Equipment selection) design. The manuals are performed using the ACCA-approved software “Wrightsoft” and follow ACCA Manual JS standards.
What’s NOT included in the Manual JS package?
Anything not covered by Manual JS, Duct design, ERV/HRV Design, any documents, state-specific forms (can be filled by the contractor/homeowner), and an engineering stamp which is not required for Residential projects. Licensing, site plan, zoning, and installation requirements are separate from the Manual JS design and are outside the scope of the project.
*Some towns may require additional licensing/certifications that are outside the scope of our work, which is limited to ACCA compliant sizing of your heating/cooling & ductwork and equipment selection.
What information is needed to start?
A drawing of the house with the size of ALL walls (just exterior if we’re doing a Blockload), and dimensions (WxH) of all windows, and exterior doors, as well as a filled Price Quote form. The form will contain questions such as equipment preference, construction details, and so on.
Can a Blockload be upgraded to Manual D (Duct design)?
No, a Blockload can’t be upgraded to a Manual D (duct design), as Manual D needs the individual room load requirements. If you plan to add a duct design in the near future, please place an order for a Room by Room Manual JS.
What if you require any state-specific forms such as the Florida R405-2022 supplement?
I do not offer R405-2022. Please reach out before purchasing the gig to discuss any extra required forms as they’re not part of the Manual JDS.
What software do you use?
I use the ACCA-certified “Wrightsoft” program. I find it to be the most accurate and detailed program on the market.
Can this be used to get a permit?
Yes, it can. These calculations are required by most jurisdictions to obtain a Permit to start construction.
Are you familiar with the most up-to-date mechanical codes?
Yes, I am a Master HVAC Contractor License holder for the state of New Jersey and must have code update classes to maintain my license. I have completed well over 5000 load calculations for various states.
